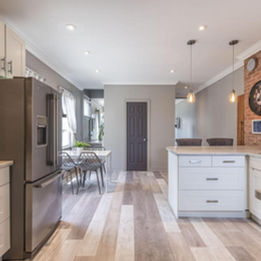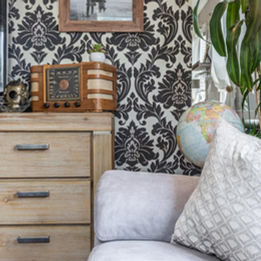48 HODGKINS AVENUE
Thorold, ON, L2V 1M1
$499,000
ABOUT
Zoned R2, pre-inspected, and packed with updates, this semi-detached home is a smart move for investors looking to grow their real estate portfolio, first-time buyers, families, and downsizers alike. Create two separate legal dwellings or enjoy it as a single home that's been well cared for and improved over time. Major upgrades include a new roof (July 2025), stained fence (July 2025), front/back doors (2025), deck and concrete pads (2019), mudroom addition (2018), garage (2015), AC (2015), windows (2014), updated plumbing with new stack (2014), and furnace (2013). The location seals the deal with a 3-minute walk to the public school, a 5-minute drive to amenities, and quick highway access that makes getting anywhere simple. Inside, a bright living room leads to a large eat-in kitchen with peninsula seating, stainless steel appliances, soft-close cabinetry, a dining area, and a convenient 2-piece powder room. The mudroom offers extra storage and backyard access, while the second level delivers three comfortable bedrooms and an updated 4-piece bath. Character is everywhere with exposed brick, modern light fixtures, and thoughtful accent walls that add style without sacrificing comfort. The lower level brings added potential, whether you need a home office, creative space, or storage. Outside, the back deck is made for slow mornings or evening gatherings, and the detached 23'3" x 15'5" garage adds flexibility. In a location that blends community charm with everyday convenience, this is a home that works for today's lifestyle and tomorrow's plans.
BUILDING: 1,600sqft
LOT: 33.8'w x 125'd
TAXES: $2,639.25 (2025)
COMMUNITY: Allanburg/Thorold
ADDITIONAL INFO
Room Measurements
Main Floor
-
Eat-In Kitchen 16.5' x 13.6'
-
Living Room 13.6' x 12.0'
-
Mudroom 7.1' x 6.0'
-
Bathroom 6.1' x 2.8'
Second Floor
-
Bedroom 13.6' x 12.0'
-
Bedroom 10.6' x 7.10'
-
Bedroom 9.6' x 7.2'
-
Bathroom 5.1' x 4.5'
Basement
-
Unfinished 34.4' x 12.8'

DEAR BUYERS,
Perhaps the most wonderful thing about this home is how effortlessly it brings people together. The open space in the kitchen flows into the mudroom and out to the back deck, making it the perfect setup for hosting friends and family or simply enjoying peaceful nights under the stars. It’s a space that’s been filled with laughter, good food, and quiet moments alike, and it’s been such a joy to call it ours.
This home is solid in the truest sense of the word. Built over 100 years ago for the workers of the glass plants, it has stood the test of time and has been updated with love and care. It’s full of history, character, and the kind of charm that only comes with a home that’s been lived in and loved deeply.
If you're new to the area, you should definitely check out Carson's for what we think is the best pizza around! And don’t miss The Bagel Oven where they make incredible sandwiches that have become a go-to for lunch. There’s also a nearby park that’s a bit of a hidden gem, complete with a skate park and splash pad. It’s tucked away in Old Thorold South and brings a little magic to the neighbourhood, especially for families.
But more than anything, what we’ll miss most is the people. The neighbours on Hodgkins are some of the kindest, most genuine people you’ll ever meet. There’s a true sense of community here with a collective of support, friendship, and shared moments that have meant the world to us.
We wish you all the best in your house hunt and truly hope you’ll consider making 48 Hodgkins your new home. It has meant so much to us, and we’re confident it will mean just as much to you.
Sincerely,
Erin & Eric
.png)



























