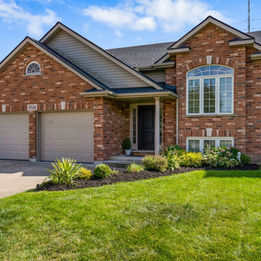8710 MILOMIR STREET
Niagara Falls, ON, L2H 0B8
$799,900
ABOUT
Grab your wish list and get ready to start checking things off, because 8710 Milomir Street has it all! This raised bungalow feels instantly welcoming with open living spaces, sun-filled rooms, and a layout that keeps family life flowing with ease. Lovingly maintained by the original owners, this home was designed to feel both solid and spacious. From the street, the home greets you with great curb appeal, a low-maintenance front yard, a double garage, and a 4-car driveway. Step inside to a foyer with a double closet and direct access to the garage, making day-to-day living easy. The main floor opens into a generous living room and just beyond, the kitchen offers ample cabinetry, a central island, and stainless steel appliances. It opens into the dining area, which can easily fit a family table, making it the heart of the home for holidays, birthdays, and everything in between. Rounding out this floor are a 4-piece bathroom and 3 generous bedrooms with double closets, including a large primary bedroom with its own 3-piece ensuite. Thoughtful details throughout include vaulted ceilings, oak hardwood floors, ample storage, and natural light in every room. The lower level is a blank canvas full of potential. With 9ft ceilings, large windows, roughed-in plumbing, and access from both inside the home and the garage, its ready to become whatever you need it to be, whether that's an in-law suite, a rec room, a home gym, or an office. Off the dining room, sliding doors lead to a covered back deck that overlooks the fenced yard. With no rear neighbours, it's a private space with room to play, garden, or simply relax. A concrete pad is already in place, ready for a future shed. The location only adds to the appeal with family-friendly streets, Kalar Sports Park and the Niagara United Soccer Club around the corner, great schools on the bus route, and nearby amenities. At 8710 Milomir Street, the wish list isn't just checked; it's complete.
BUILDING: 3,010sqft
LOT: 50'w x 115'd
TAXES: $6,823.73 (2025)
COMMUNITY: Forestview
ADDITIONAL INFO
Room Measurements
Main Floor
-
Foyer 7.8' x 7.1'
-
Living Room 17.0' x 10.10'
-
Kitchen 16.0' x 12.7'
-
Dining Room 12.2' x 12.0'
-
Bedroom 15.7' x 11.10'
-
Bedroom 12.10' x 12.0'
-
Bedroom 12.1' x 11.10'
-
Bathroom 8.11' x 8.7'
-
Bathroom 5.7' x 5.1'
Basement
-
Unfinished 35.5' x 33.8'
-
Unfinished 19.5' x 10.7'
-
Cold Room 14.7' x 6.10'

DEAR BUYERS,
Perhaps the most wonderful thing about this home is the feeling you get the moment you step into the main living space. The Cathedral ceilings soar overhead, creating a sense of openness and calm that makes every day feel a little more special. Paired with this are the two large windows, perfectly placed to capture natural light from sunrise to sunset and to fill the room with warmth, making it a place you’ll always want to gather.
And when the seasons turn, the patio becomes its own retreat! It’s the perfect spot to enjoy quiet mornings in spring, sunny afternoons in summer, and crisp autumn evenings.
This home is also energy-efficient and surrounded by friendly, welcoming neighbours. They are the kind of people who make you feel at home right from the start.
If you’re new to the area, you should definitely check out the convenience of nearby shopping, including Costco, along with the variety of restaurants just minutes away. Families will love the local elementary and high schools, while parks and soccer fields provide endless opportunities to get outside and stay active. It’s a neighbourhood that balances everyday convenience with a true sense of community.
I wish you the very best in your house hunt and do hope that you will give 8710 Milomir Street serious consideration. I have loved calling this house my home, and I know you will love it too!
Sincerely,
Maria & Joe
.png)

























_edited.png)
