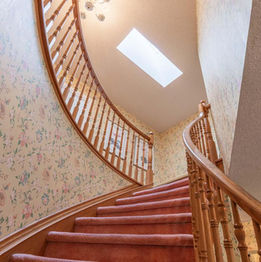83 FIRST STREET LOUTH
St. Catharines, ON, L2S 2T7
$949,000
ABOUT
There’s something timeless about a home that has been loved by the same family since day one. That feeling of comfort and permanence begins the moment you arrive at this classic 2-storey in a sought-after St. Catharines neighbourhood. With its double garage, covered front porch, bay window, and welcoming double doors, curb appeal comes naturally here. Set back on a generous lawn with low-maintenance yet charming gardens, the house makes an impression before you even step inside. The main floor opens with a grand curved staircase in the foyer, setting the stage for the character and space that define this home. From here, you’ll find a family room anchored by a bay window, flowing seamlessly into a formal dining room. The eat-in kitchen sits at the heart of the home and connects directly to the sunken living room where a fireplace and oversized window create that classic, movie-like atmosphere. Just beyond, a 3-season sunroom opens onto the backyard. With an inground pool, shed, fenced yard, and low-maintenance gardens, this space is ready for entertaining or unwinding. Also on this level: a powder room and a laundry room that doubles as a mudroom. Upstairs, 3 large bedrooms offer plenty of room for everyone. The primary bedroom includes a walk-in closet, while the others feature double closets. A skylight and high ceilings brighten the landing, while a 4-piece bath with a jacuzzi tub and separate shower serves the level. The basement expands the living space even further with a massive rec room perfect for a home theatre, games area, or gym. A 4th bedroom, 4-piece bath, cold cellar, and abundant storage complete this level. With hardwood floors throughout the main and second levels, classic French doors, thoughtful light fixtures, and features that never go out of style, this is a quintessential family home in a location that connects you to parks, schools, and shopping. With space to spare and stories still to tell, this home is ready for its next chapter!
BUILDING: 3,580sqft
LOT: 59.97'w x 101.71'd
TAXES: $8,217.70 (2025)
COMMUNITY: Grapeview
ADDITIONAL INFO
Room Measurements
Main Floor
-
Foyer 15.11' x 12.3'
-
Family Room 15.7' x 11.10'
-
Dining Room 14.5' x 11.10'
-
Eat-In Kitchen 17.3' x 12.6'
-
Living Room 23.0' x 12.3'
-
Laundry Room 15.9' x 8.9'
-
Bathroom 5.11' x 2.10'
Second Floor
-
Bedroom 13.0' x 12.3'
-
Bedroom 12.4' x 10.5'
-
Bedroom 11.1' x 10.6'
-
Bathroom 12.10' x 9.8'
Basement
-
Rec Room 47.1' x 11.10'
-
Bedroom 13.5' x 9.4'
-
Utility Room 15.2' x 8.1'
-
Storage 11.10' x 4.10'
-
Cold Room 11.10' x 4.10'
-
Bathroom 7.11' x 6.10'

DEAR BUYERS,
Perhaps the most wonderful thing about this home is how it became the backdrop to so many of our family’s happiest moments. Our children grew up here, filling these rooms with laughter and love, and the backyard became our gathering place for birthdays, summer evenings by the pool, and time shared with friends and family. It has been our dream home, a place where memories were made and cherished, and it has always felt like more than just a house.
This home is spacious, welcoming, and has always been a place that brings people together. Its walls have witnessed the milestones of our children, the laughter of friends gathered around the table, and the quiet joy of everyday life. For us, it has been a safe haven, a place to celebrate, to grow, and to simply be together. Passing it on feels bittersweet, but we know it is ready to hold the next family’s story just as warmly.
If you’re new to the area, you should definitely check out the nearby schools, which made day-to-day life so easy for us, as well as the many shopping and dining options close at hand. Whether it’s grabbing a quick coffee, heading out for dinner, or running errands, everything you need is right here. The easy access to the highway has also been something we’ve greatly appreciated, keeping us connected without ever feeling far from home.
We wish you the very best in your house hunt and do hope that you will give our home serious consideration. We have loved calling 83 First Street Louth our dream home, and we know you will love it too.
Sincerely,
Anthony & Joanne
.png)



























