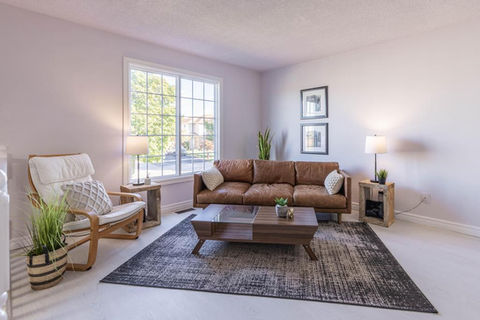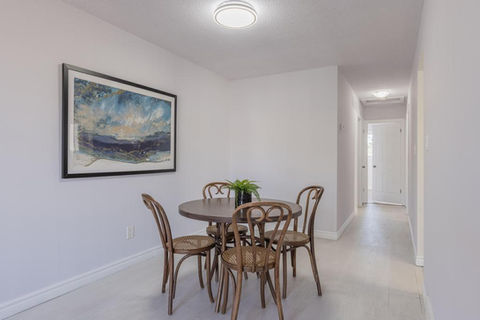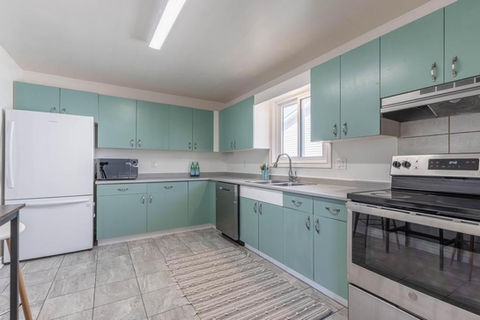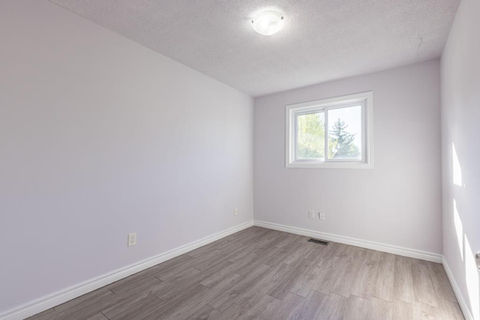37 WOODLAND DRIVE
Welland, ON, L2C 7C9
$499,000
ABOUT
Step into opportunity with this spacious semi-detached raised bungalow in Welland at 37 Woodland Drive! Designed for versatility, it offers plenty of room for families, students, or anyone seeking a smart investment opportunity. On the main floor, an open-concept living and dining area welcomes you with a large picture window that fills the space with natural light. It's the kind of space that instantly feels like home, ideal for both everyday moments and family gatherings. The kitchen is bright and functional, with plenty of room to add an island, extra cabinetry, or a cozy breakfast nook. This level also features three comfortable bedrooms and a 4-piece bathroom, creating an easy flow for everyday living. Downstairs, the finished basement expands your living space with a rec room, kitchenette, three additional bedrooms, and a 3-piece bathroom. With a separate entrance, it offers great flexibility for multi-generational living, setting up an in-law suite, or creating a completely separate unit. Outside, the backyard offers green space for relaxing, gardening, or playing. This space is an ideal extension of the home's warm, livable feel. Located near the Seaway Mall, Niagara College Welland Campus, the Welland Sports Complex, parks, and shopping, this home offers everyday convenience in a friendly, well-connected community. Whether you're looking for a home with room to grow or an investment with strong potential, this property delivers flexibility, function, and a fantastic location in one of Welland's most accessible areas.
BUILDING: 2,100sqft
LOT: 29'w x 120'd
TAXES: $3,498.88 (2025)
COMMUNITY: N. Welland
ADDITIONAL INFO
Room Measurements
Main Floor
-
Kitchen 13.3' x 10.2'
-
Dining Room 12.6' x 8.8'
-
Living Room 12.2' x 12.2'
-
Bedroom 12.11' x 10.1'
-
Bedroom 11.6' x 8.9'
-
Bedroom 10.2' x 8.0'
-
Bathroom 10.3' x 5.4'
Basement
-
Kitchenette 9.5' x 6.0'
-
Rec Room 8.5' x 7.4'
-
Bedroom 13.3' x 8.5'
-
Bedroom 11.11' x 9.7'
-
Bedroom 11.5' x 10.9'
-
Bathroom 14.1' x 7.10'

DEAR BUYERS,
Perhaps one of the most wonderful things about this home is its versatility. The separate basement entrance opens to a fully equipped suite with a kitchen, bathroom, living room, and three bedrooms. When we first bought the house, renting out the lower level helped ease our mortgage and gave us the financial freedom to explore new opportunities while still maintaining our privacy. It’s a feature that adds so much flexibility, whether you use it for extra income, extended family, or guests who need their own space.
Inside, the natural light has always been one of our favourite things. Sunshine pours through the large living room window, filling the space with warmth and highlighting every season beautifully. We have loved watching the golden colours of fall, the peaceful stillness of winter snowfalls, and the bright energy of summer sunshine. The backyard has been another highlight, perfect for gatherings, barbecues, or quiet evenings under the stars. It’s a home that feels practical and comfortable, yet full of heart.
The neighbourhood itself is something special. Tucked away at the quiet end of the street, it’s a place where children can safely play in the front yard or back, and where neighbours look out for one another. There is a genuine sense of community here, filled with friendly faces, thoughtful gestures, and the kind of warmth that makes you feel at home the moment you arrive.
If you’re new to the area, you’ll quickly fall in love with Merritt Park and its tree-lined walking trails and little playground that’s perfect for morning strolls or family outings. You’ll also find charming local shops, cozy cafés, and great schools nearby, which makes it easy to feel settled and connected.
One of our favourite perks has been the home’s proximity to the U.S. border. We’ve enjoyed spontaneous weekend getaways to New York State and quick trips to pick up a few American treats. It’s a little bonus that has made living here even more fun and convenient.
We have truly loved our years at 37 Woodland Drive. It’s a home that has given us comfort, laughter, and countless memories, and we hope it brings you the same joy and sense of belonging that it brought us.
Sincerely,
Adina & Mohammad
.png)



























